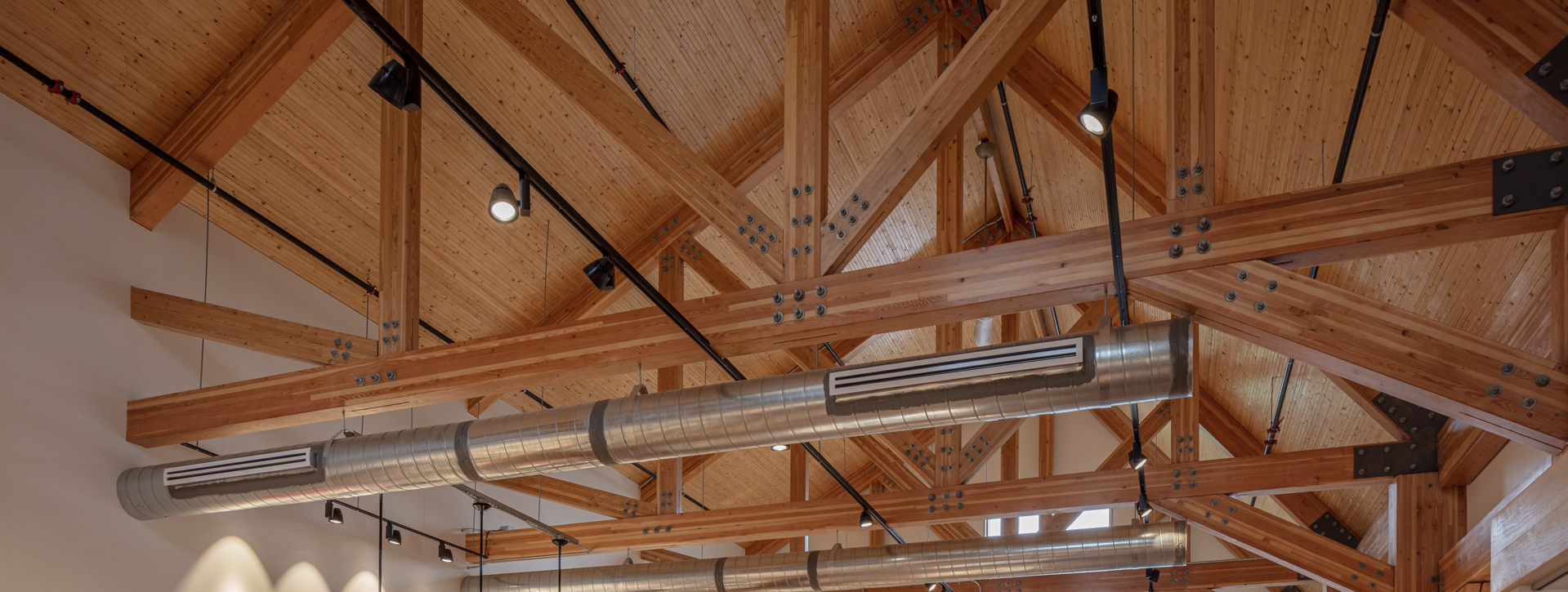Program
Engineering
Type
Project Documents
File
Revit
Full detailed architectural and structural Revit model for a 3-storey Mass Timber office project consisting of a Glulam post and beam main structure supporting CLT floor and roof panels. You may also be interested in the accompanying Design Example.






