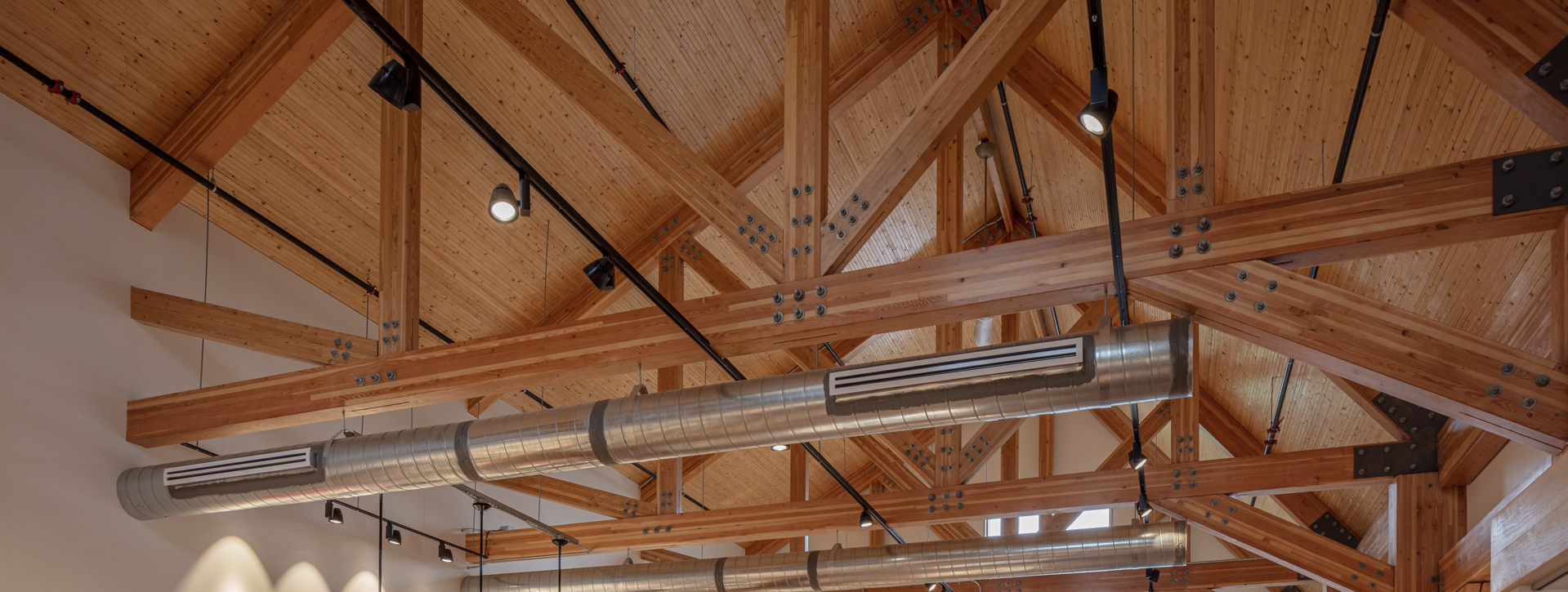Program
Engineering
Type
Design Examples
File
PDF
Case Study for a 3-storey Mass Timber Office building. Includes engineering calculations for glulam post and beam main structure supporting CLT floors and roof panels. Also includes detailed CLT shearwall analysis and design and design of major connections with full calculations. Sample construction documents are also included for reference at the end of the document.
You may also be interested in the accompanying fully detailed Revit model.






