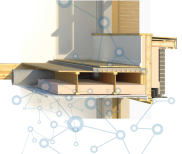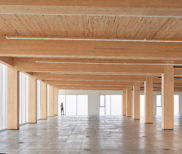 August 15, 2022 4:28 pm
Published by WS Admin
August 15, 2022 4:28 pm
Published by WS Admin
This guide is intended to provide those working on wood projects with an introduction to how BIM works and the implications of adopting BIM. It offers an easy-to-understand starting point for the adoption of BIM practices and illustrates the value that BIM can add in terms of improved efficiency, reliability and sustainability. Developed by Scius Advisory and BIM One
 October 28, 2020 10:58 am
Published by WS Admin
October 28, 2020 10:58 am
Published by WS Admin
Case Study for a 3-storey Mass Timber Office building. Includes engineering calculations for glulam post and beam main structure supporting CLT floors and roof panels. Also includes detailed CLT shearwall analysis and design and design of major connections with full calculations. Sample construction documents are also included for reference at the end of the document.
You may also be interested in the accompanying fully detailed Revit model.








