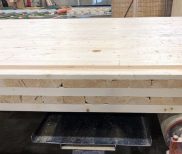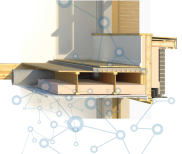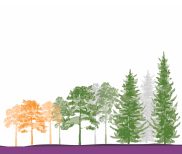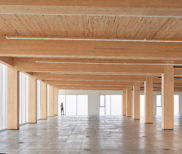 August 17, 2022 3:01 pm
Published by WS Admin
August 17, 2022 3:01 pm
Published by WS Admin
Module 1 – Introduction and Project Planning for Optimizing Designs, includes an introduction to mass timber, the advantages of prefabrication, and early considerations for optimizing the design.
Module 2 – Design Considerations for Optimized design, includes structural, fire protection, acoustics, and vibration design considerations.
Module 3 – Early Construction Considerations, includes BIM and Design for Manufacture and Assembly (DfMA), systems integration, and building envelope and moisture management.
Module 4 – Life Cycle Assessment, includes holistic considerations of carbon, why LCA is important, available tools, and biophilia considerations.
 August 15, 2022 4:28 pm
Published by WS Admin
August 15, 2022 4:28 pm
Published by WS Admin
This guide is intended to provide those working on wood projects with an introduction to how BIM works and the implications of adopting BIM. It offers an easy-to-understand starting point for the adoption of BIM practices and illustrates the value that BIM can add in terms of improved efficiency, reliability and sustainability. Developed by Scius Advisory and BIM One
 August 15, 2022 4:16 pm
Published by WS Admin
August 15, 2022 4:16 pm
Published by WS Admin
Provides architecture and engineering students with a foundational understanding of the environmental benefits of using wood as a building material; it provides students with knowledge on the sustainability of wood in Canada and its social and cultural importance. Students may use this knowledge to make an informed decision on the use of wood as a building material. Included is an overview of Canada’s forests and ownership structure, Sustainable Forest Management practices, laws and regulations, forest certifications, causes of deforestation, how forests capture & store carbon, Indigenous communities & forests, and a brief LCA comparing wood to other building materials. Full slide deck with lecture notes is included.
 October 28, 2020 10:58 am
Published by WS Admin
October 28, 2020 10:58 am
Published by WS Admin
Case Study for a 3-storey Mass Timber Office building. Includes engineering calculations for glulam post and beam main structure supporting CLT floors and roof panels. Also includes detailed CLT shearwall analysis and design and design of major connections with full calculations. Sample construction documents are also included for reference at the end of the document.
You may also be interested in the accompanying fully detailed Revit model.










