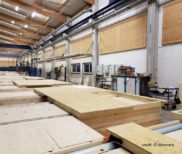
Archives

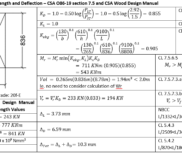
Condensed Timber Engineering Module for Hybrid Course
May 12, 2021 9:20 amThis module series can be used within a 3rd or 4th year steel design course, it is a condensed version of the full 10-lecture undergraduate wood design course. The module series requires approximately 4 50-minute lectures.
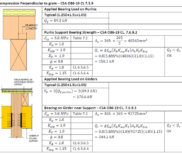
Off-the-shelf Timber Engineering Course
May 12, 2021 9:19 amComplete undergraduate timber engineering course that includes 10 updated lectures with transcribed lecture notes and lecture recordings.
Also included:
1. Curriculum development forms for launching a standalone course (CLO and Graduate Attributes are defined) as per CEAB requirements
2. 4 sample assignments
3. Test Bank (Sampling of Multiple Choice and SA/LA Questions)
4. Detailing for Bending Lab
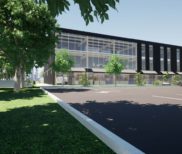
Mass Timber Office Building – Revit Model
October 29, 2020 12:47 pmFull detailed architectural and structural Revit model for a 3-storey Mass Timber office project consisting of a Glulam post and beam main structure supporting CLT floor and roof panels. You may also be interested in the accompanying Design Example.
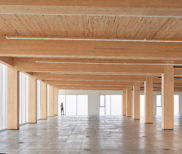
Mass Timber Office Building – Design Example
October 28, 2020 10:58 amCase Study for a 3-storey Mass Timber Office building. Includes engineering calculations for glulam post and beam main structure supporting CLT floors and roof panels. Also includes detailed CLT shearwall analysis and design and design of major connections with full calculations. Sample construction documents are also included for reference at the end of the document.
You may also be interested in the accompanying fully detailed Revit model.
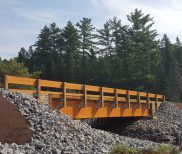
Wood Bridge Design
March 31, 2020 2:58 pmWood Bridge Design example complete with calculations and drawings. Glulam deck on glulam girder traffic bridge design based on example previously published in the Ontario Wood Bridge Reference Guide. Includes discussion on design and durability considerations.

Timber Design Code
September 29, 2019 8:21 pmIntroduction to wood design standard CSA O86-14. Discusses types of loads, load combinations, limit states design for ultimate and serviceability limit states. Includes example.
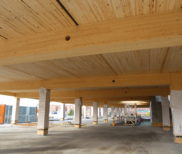
Structural Wood Products and Systems
September 29, 2019 8:20 pmDiscusses sawn lumber production and grading, panel products, and engineered wood products (EWP) including glulam, structural composite lumber, CLT and other mass timber products. Applications and design consideration are also discussed.
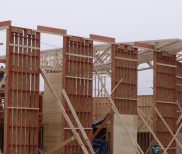
Shearwalls and Diaphragms
September 29, 2019 8:19 pmDiscusses lateral load resisting systems for vertical and horizontal bracing. Includes performance of wood frame construction, understanding load paths, and design of light wood frame lateral load assemblies.
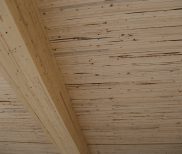
Physical and Mechanical Properties of Wood
September 29, 2019 8:18 pmDiscusses physical properties including density, moisture content, cellular structure of wood, and shrinkage. In addition to mechanical properties including strength and stiffness, behavior under different stresses, test methods, failure modes, modification factors, etc.






